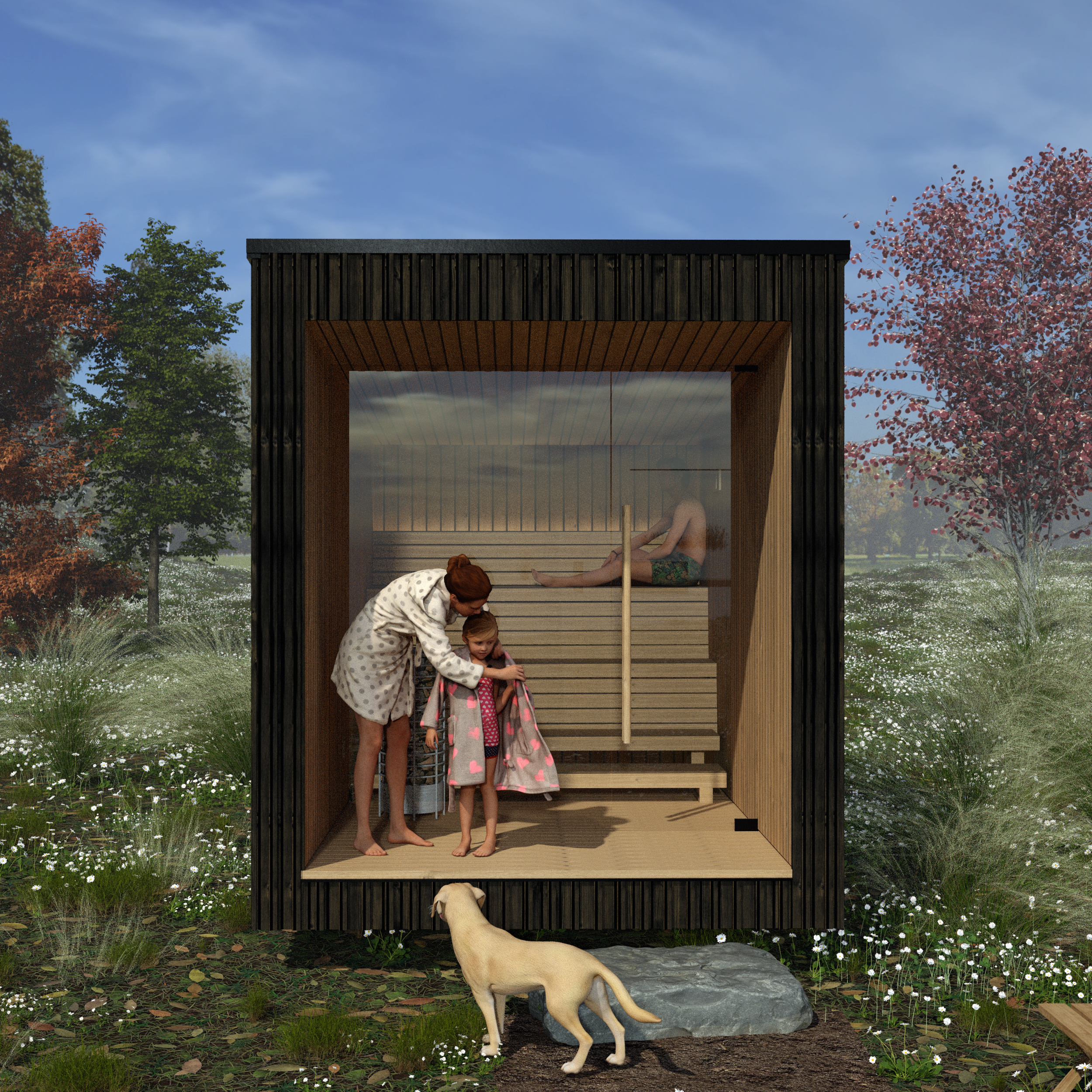 Image 1 of 9
Image 1 of 9

 Image 2 of 9
Image 2 of 9

 Image 3 of 9
Image 3 of 9

 Image 4 of 9
Image 4 of 9

 Image 5 of 9
Image 5 of 9

 Image 6 of 9
Image 6 of 9

 Image 7 of 9
Image 7 of 9

 Image 8 of 9
Image 8 of 9

 Image 9 of 9
Image 9 of 9










Sauna with Covered Porch - Digital
This sauna is designed with a covered front porch area. This is a blueprint for a modern 4 person outdoor sauna cabin. With an outdoor porch area that is deep to allow room for a cool down space and shelter from the elements. The interior has a clean and efficient design.
Exterior: 12’ x 8’-3” x 11’ tall Sauna Interior: 8’-6” x 7’-3” x 8’-6” high at the back bench. Covered Deck: 3’ x 7’-3”. Dimensions are approximate. The slab foundation option reduces the overall height of the structure by roughly 9”.
This plan set includes options for both a concrete slab floor and a wood floor set on piers. You can also customize this to have either a wood or glass door. Other details include 2 benches, integrated back lighting and a glass wall to view your landscape, but if windows aren’t your thing, simply omit that from your build. You can select the exterior siding and interior cladding to suit your preferences. The plans are suitable for electric or wood burning heaters. Add an outdoor shower to complete your experience.
This professional plan set includes a detailed construction guide with expert building tips that will take the guesswork and frustration out of your sauna build.
Take a quick tour through the documents here.
Digital download package includes:
Renderings Booklet
Build Guide Booklet
Materials List
Architectural Drawing Set:
-Floor Plan with Lighting and Plumbing
-Foundation Plan for Piers
-Foundation Plan for Concrete Slab
-Floor Framing Plan
-Roof Plan
-Wall Framing Elevations
-Roof Framing Plans
-Building Sections
-Exterior Elevations
-Building Assembly Cutaway Details
This sauna is designed with a covered front porch area. This is a blueprint for a modern 4 person outdoor sauna cabin. With an outdoor porch area that is deep to allow room for a cool down space and shelter from the elements. The interior has a clean and efficient design.
Exterior: 12’ x 8’-3” x 11’ tall Sauna Interior: 8’-6” x 7’-3” x 8’-6” high at the back bench. Covered Deck: 3’ x 7’-3”. Dimensions are approximate. The slab foundation option reduces the overall height of the structure by roughly 9”.
This plan set includes options for both a concrete slab floor and a wood floor set on piers. You can also customize this to have either a wood or glass door. Other details include 2 benches, integrated back lighting and a glass wall to view your landscape, but if windows aren’t your thing, simply omit that from your build. You can select the exterior siding and interior cladding to suit your preferences. The plans are suitable for electric or wood burning heaters. Add an outdoor shower to complete your experience.
This professional plan set includes a detailed construction guide with expert building tips that will take the guesswork and frustration out of your sauna build.
Take a quick tour through the documents here.
Digital download package includes:
Renderings Booklet
Build Guide Booklet
Materials List
Architectural Drawing Set:
-Floor Plan with Lighting and Plumbing
-Foundation Plan for Piers
-Foundation Plan for Concrete Slab
-Floor Framing Plan
-Roof Plan
-Wall Framing Elevations
-Roof Framing Plans
-Building Sections
-Exterior Elevations
-Building Assembly Cutaway Details